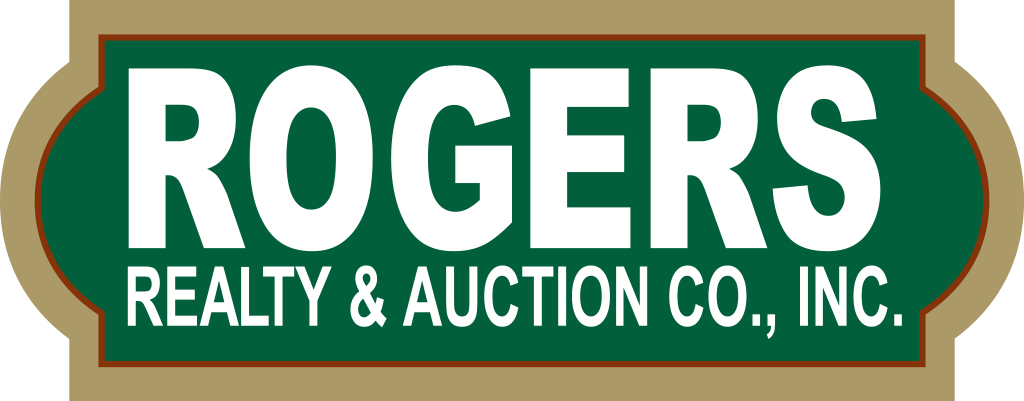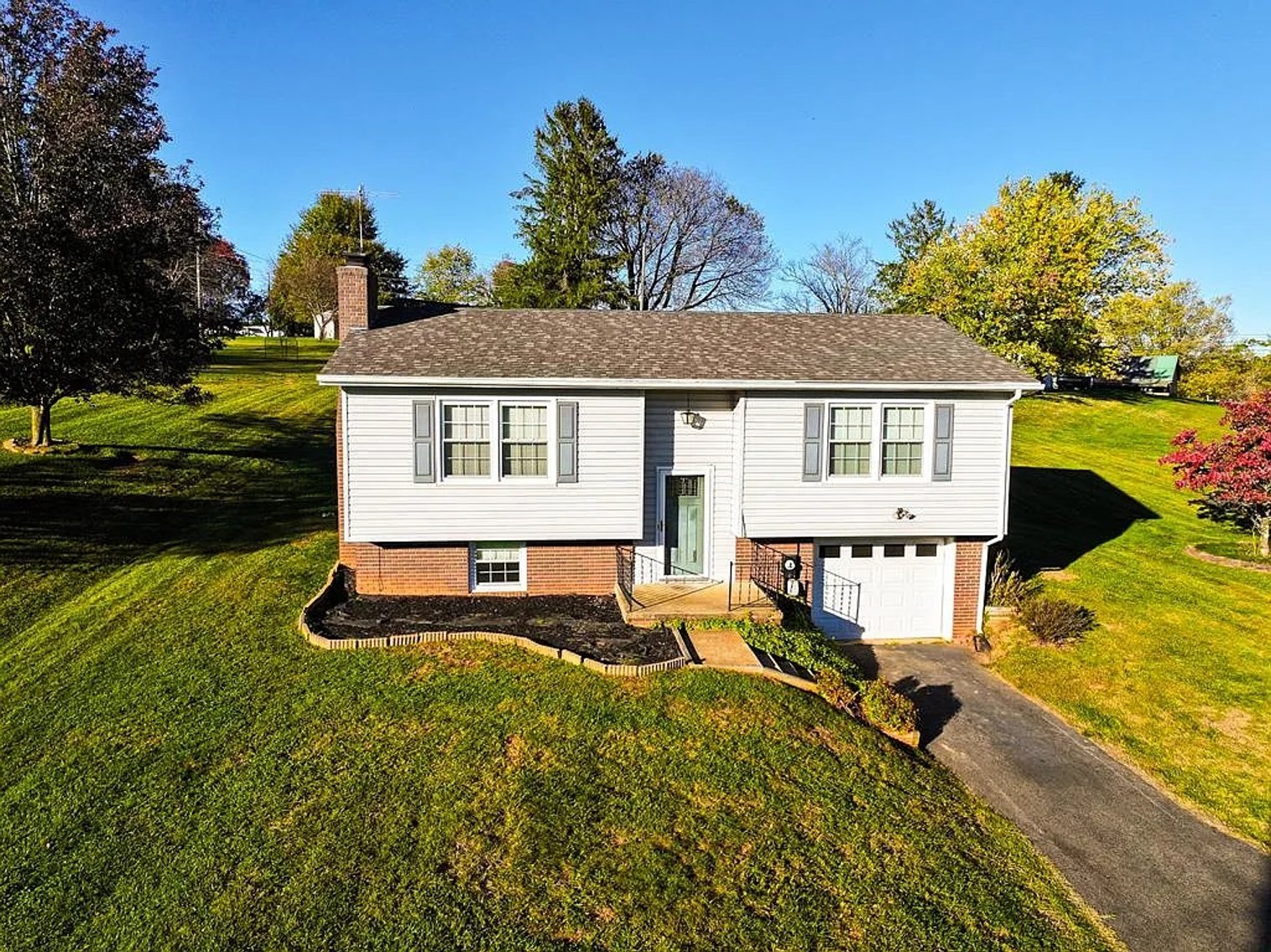Property details
Bedrooms: 3
Bedrooms On Main Level: 3
Primary Bedroom Level: Main
Bedroom 2 Level: Main
Bedroom 3 Level: Main
Bathrooms
Total Bathrooms: 2
Full Bathrooms: 2
Bathroom 2 Level: Main
Interior Features
Ceiling Fan(S)
Cable High Speed Internet
Window Features: Single Pane, No Window Treatments
Appliances
Dryer
Refrigerator
Washer
Electric Water Heater
Laundry Features: In Basement
Other Rooms
Basement Features: Partial
Basement Sqft: 789
Living Room Level: Main
Heating and Cooling
Cooling Features: Heat Pump
Fireplace Features: Gas Log
Heating Features: Heat Pump
Heating: Yes
Kitchen and Dining
Kitchen Level: Main
Garage and Parking
Attached Garage: Yes
Covered Spaces: 1
Garage Spaces: 1
Open Parking: Yes
Parking Features: Paved, Attached
Parking Total: 1
Land Info
Lot Description: Cleared
Lot Size Acres: 0.59
Lot Size Square Feet: 25700
Community
Homeowners Association
Association: No
Calculated Total Monthly Association Fees: 0
School Information
Elementary School: Galax
High School: Galax
Middle School: Galax
Listing
- Annual Tax Amount: 1020
County: City Of Galax - Out Of County
Directions: Take A Right On Rhudy Street. The Property Will Be On The Right.
Tax Year: 2025
Source Property Type: Residential
Area: Galax
Source Neighborhood: Galax
Zoning: Res
Property Subtype: Single Family Residence
Building and Construction
Total Square Feet Living: 1720
Year Built: 1982
Above Grade Finished Area: 931
Below Grade Finished Area: 624
Building Area Total: 1720
Construction Materials: Vinyl Siding
Levels: Split Foyer
Living Area Source: Tax Card
Property Age: 43
Roof: Shingle
Levels Or Stories: 1
Total Below Grade Area: 624
Utilities
Sewer: Public Sewer
Water Source: Public








