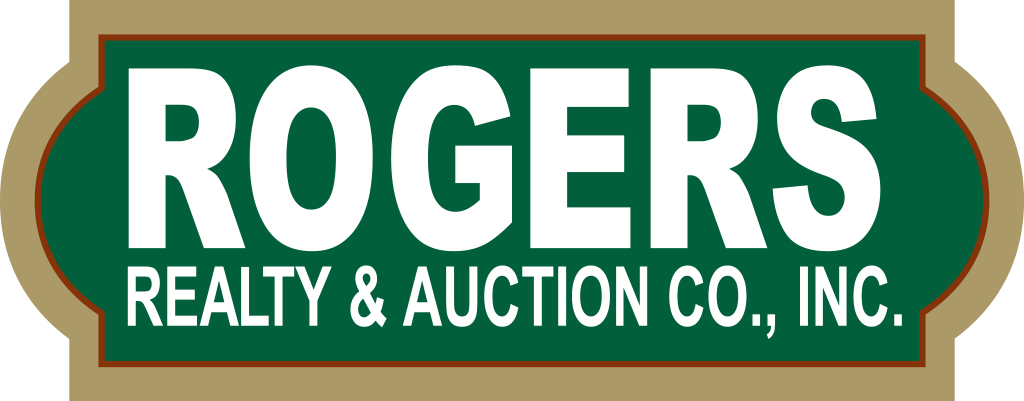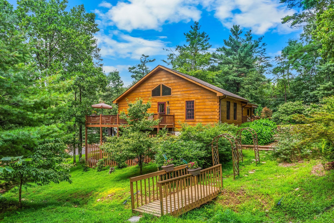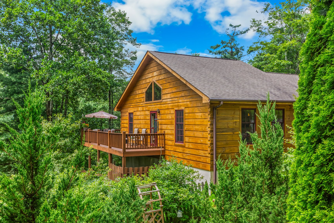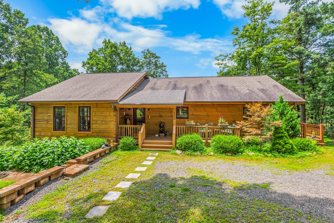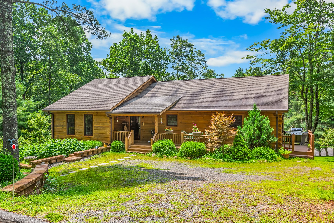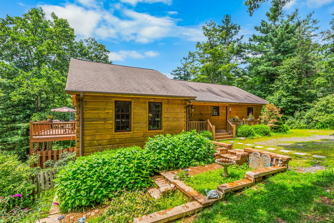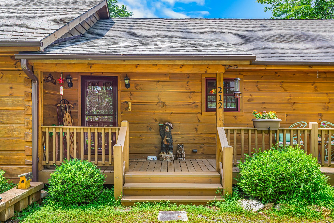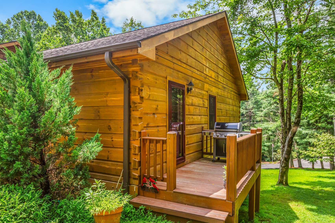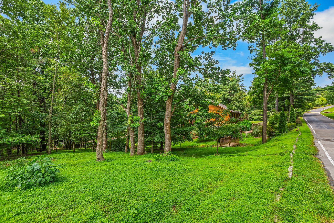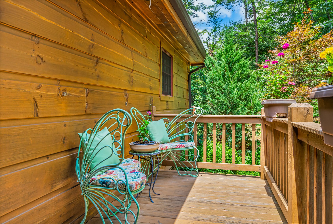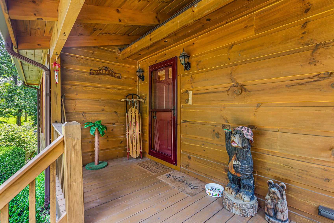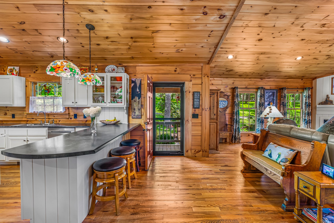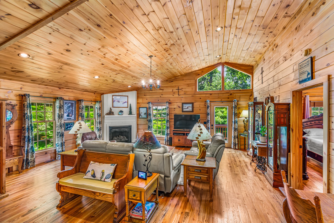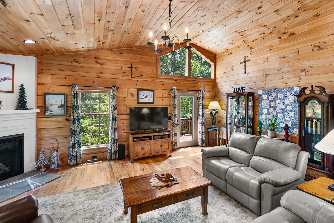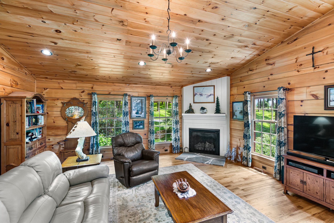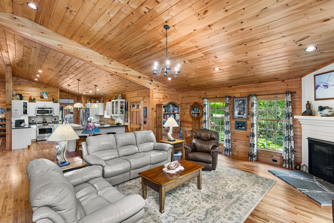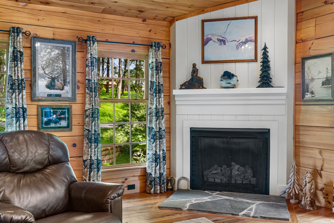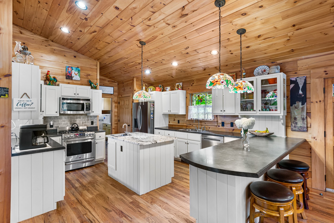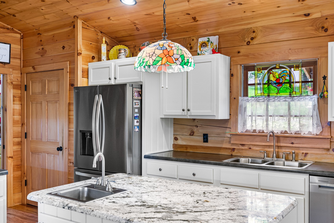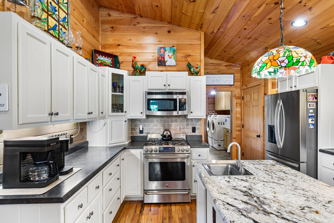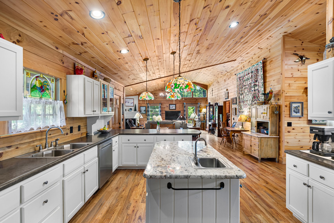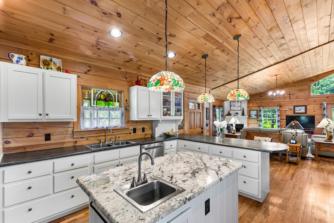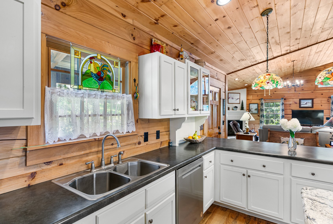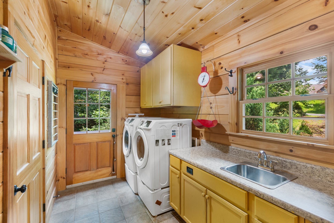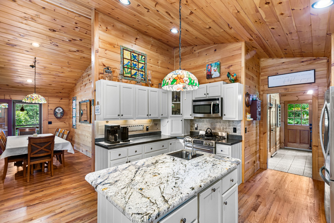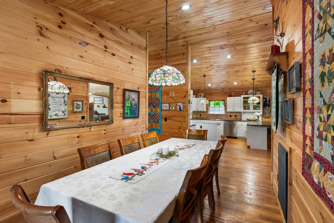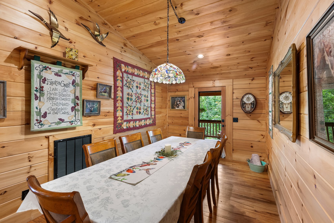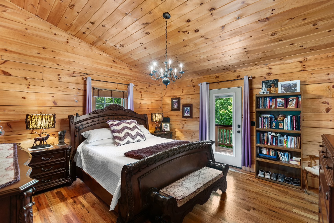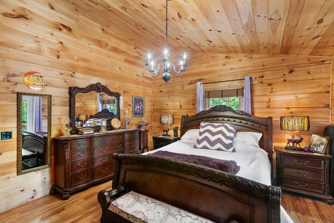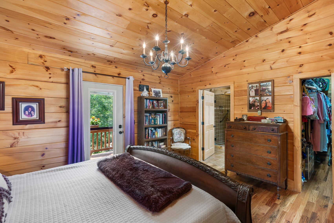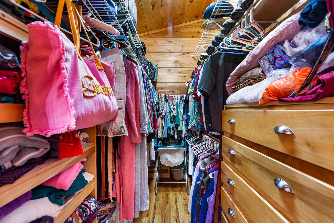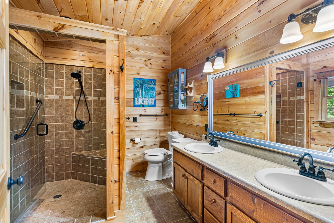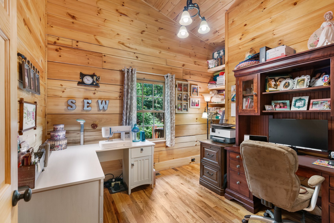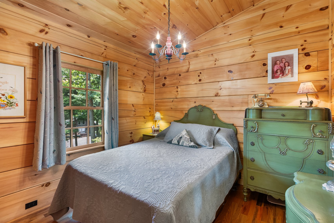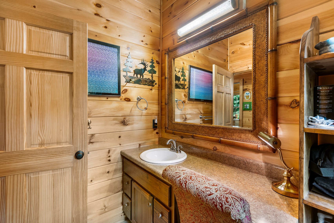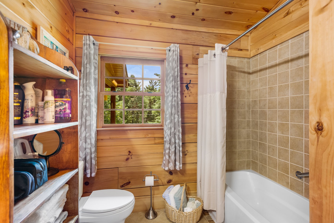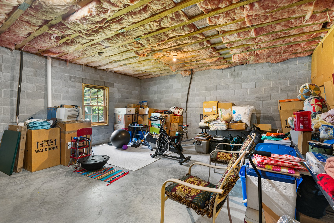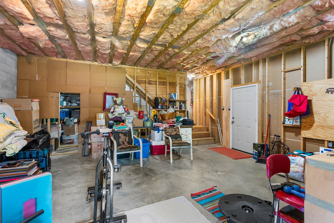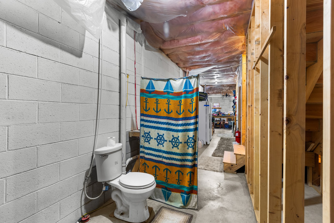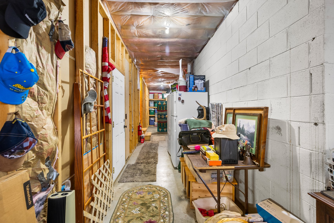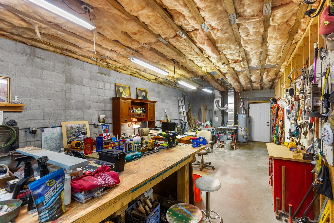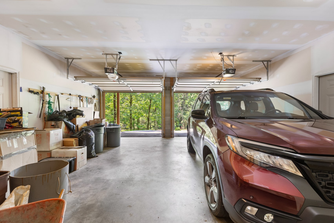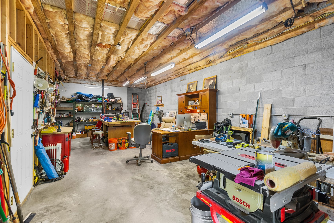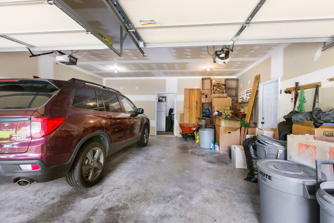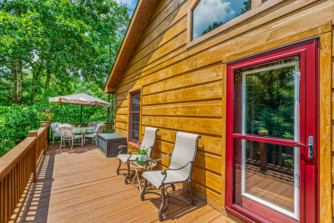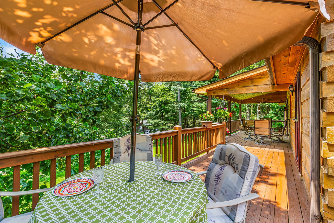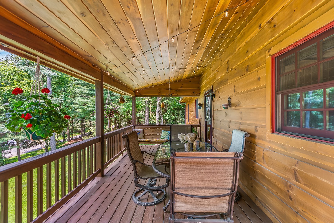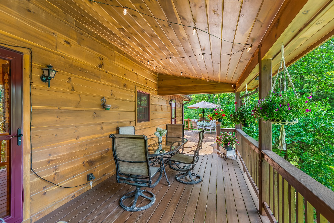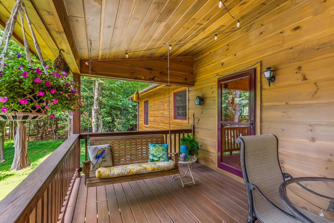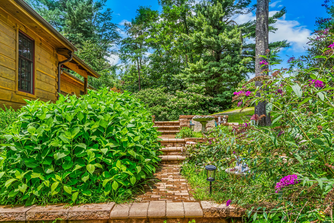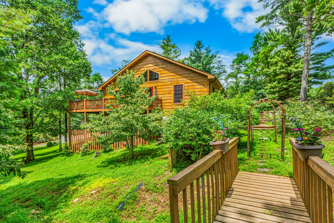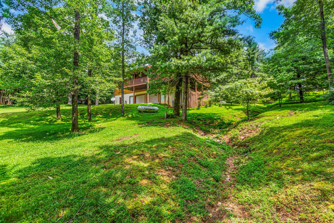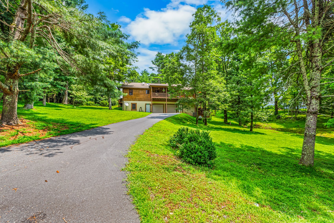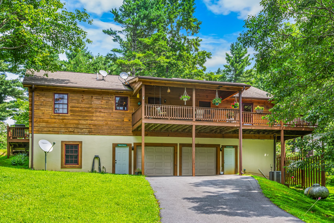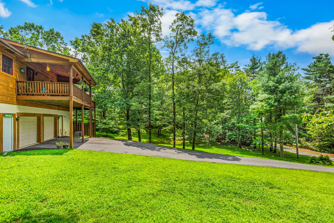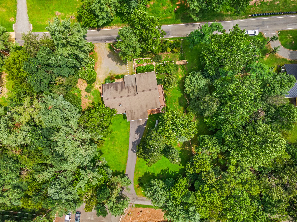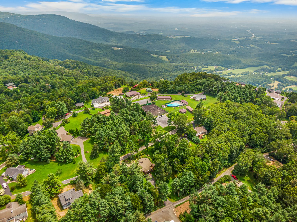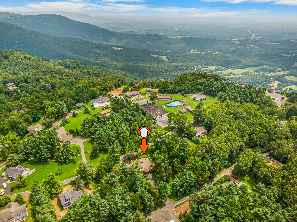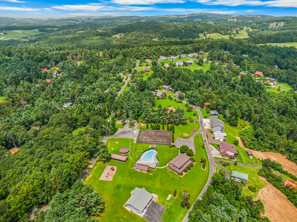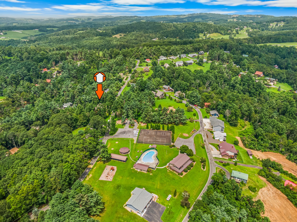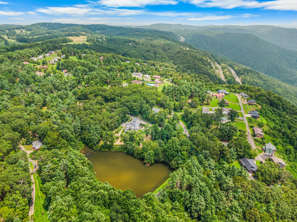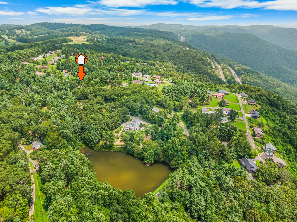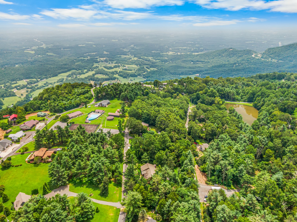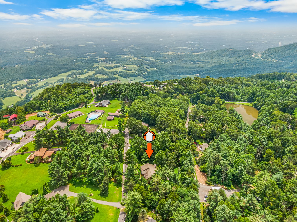Property details
Welcome to your mountain retreat in the desirable Chalet High Subdivision in Fancy Gap, Virginia. Ideally located just off the scenic Blue Ridge Parkway, this beautiful log cabin offers a warm and inviting ambiance with stunning natural surroundings and access to resort-style amenities. Inside, the spacious main level features an open floorplan with hardwood floors throughout. The living room serves as a welcoming gathering space with large gas fireplace as the focal point, flowing seamlessly into the kitchen and dining room ideal for entertaining or everyday living. The kitchen is well-appointed with ample cabinetry, generous counter space, and room for bar seating. Also on the main level are three bedrooms, two and a half baths, and a dedicated laundry room for added convenience. The massive unfinished basement includes a two-car garage, workshop area, half bath, and a large storage room that could easily be converted into additional living space. Enjoy the outdoors year-round from the covered back deck; an ideal space for relaxing, dining, or entertaining while overlooking the additional lot that conveys with the property. Residents enjoy a variety of community amenities such as an in-ground swimming pool, clubhouse, tennis courts, as well as included services like trash facility, water, and road maintenance. This home's convenient location to the clubhouse makes it easy to take full advantage of all the perks of Chalet High. A whole-house generator, installed in 2023, provides peace of mind through every season. Whether you're looking for a full-time residence or a vacation getaway, this well-crafted cabin checks all the boxes for elegant mountain living.
Interior
Bedrooms
Bedrooms: 3
Bedrooms On Main Level: 3
Primary Bedroom Level: Main
Bedroom 2 Level: Main
Bedroom 3 Level: Main
Bathrooms
Total Bathrooms: 3
Full Bathrooms: 2
1/2 Bathrooms: 2
Bathrooms On Main Level: 3
Bathroom 1 Level: Main
Bathroom 2 Level: Main
Interior Features
Ceiling Fan(S)
Vaulted Ceiling(S)
Walk-In Closet(S)
Flooring: Wood Floors
Window Features: Insulated Windows, Wood Frames, Some Window Treatments
Appliances
Dishwasher
Microwave
Refrigerator
Gas Water Heater
Laundry Features: Main Level
Other Rooms
Basement Features: Full, Interior Entry, Exterior Entry, Unfinished, Walk-Out Access
Basement Sqft: 1406
Living Room Level: Main
Heating and Cooling
Cooling Features: Central Air
Fireplace Features: Gas Log
Heating Features: Heat Pump
Heating: Yes
Kitchen and Dining
Dining Room Level: Main
Kitchen Level: Main
Exterior
- Patio And Porch Features: Deck, Open Deck
Garage and Parking
Attached Garage: Yes
Garage Spaces: 2
Parking Features: Paved, Attached, Drive Under, Garage Door Opener
Parking Total: 2
Land Info
- Lot Size Acres: 0.83
Lot Size Square Feet: 36155
Community
Homeowners Association
Association: Yes
Association Fee: 1016
Association Fee Frequency: Annually
Association Fee Includes: Rec Facilities, Road Maintenance, Swimming Pool, Trash, Water
Calculated Total Monthly Association Fees: 85
School Information
Elementary School: Fancy Gap
High School: Carroll County
Middle School: Carroll County Intermediate
Listing
- Tax Year: 2025
Source Property Type: Residential
Area: Fancy Gap
Source Neighborhood: Chalet High
Subdivision: Chalet High
Property Subtype: Single Family Residence
Lot Number: 5 & 6
Features
Building and Construction
Total Square Feet Living: 1976
Year Built: 2009
Above Grade Finished Area: 1976
Building Area Total: 3952
Construction Materials: Log
Foundation Details: Block
Property Age: 16
Roof: Shingle
Architectural Style: Cabin
Utilities
Sewer: Septic Tank
Propane
Water Source: Public
