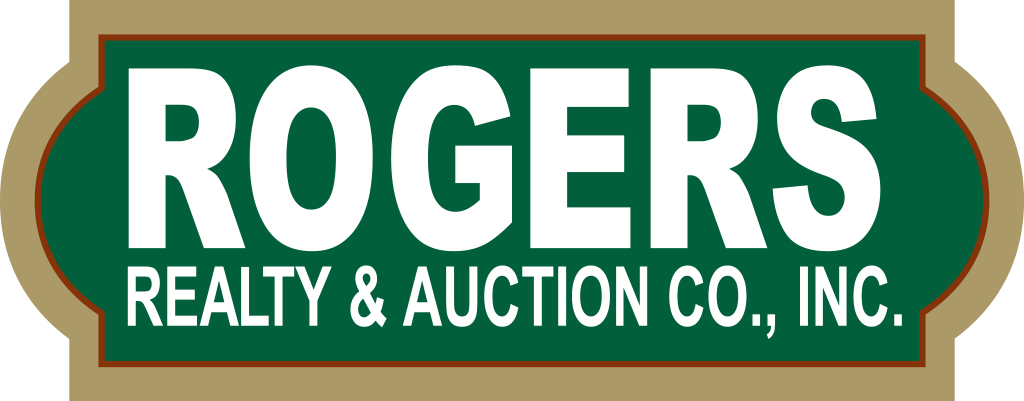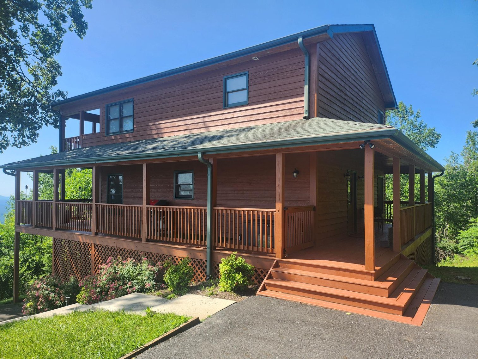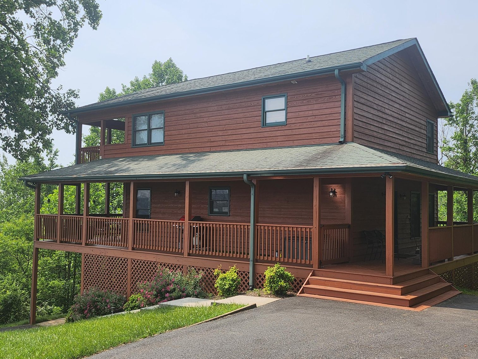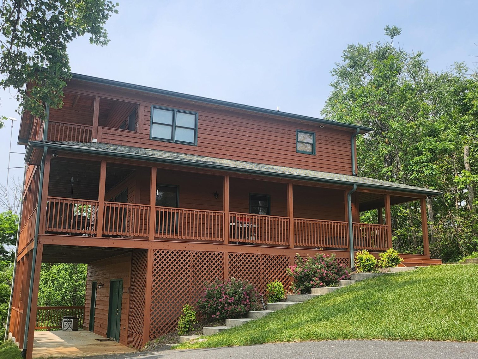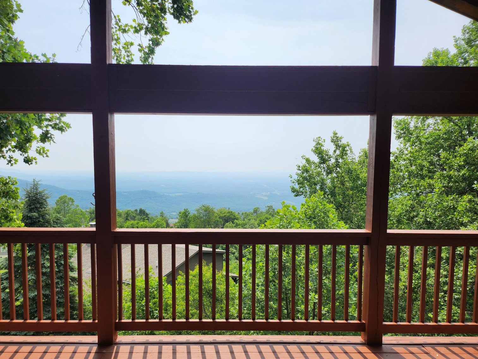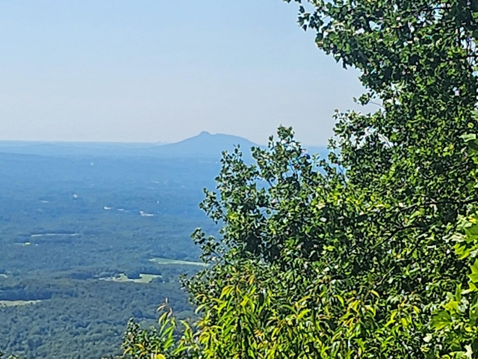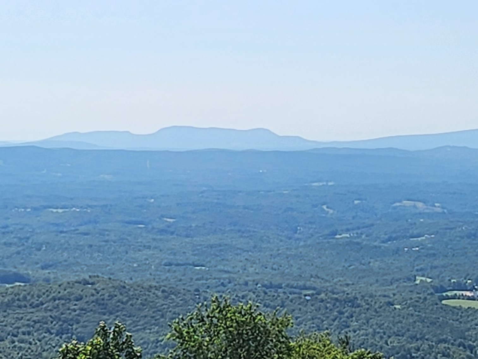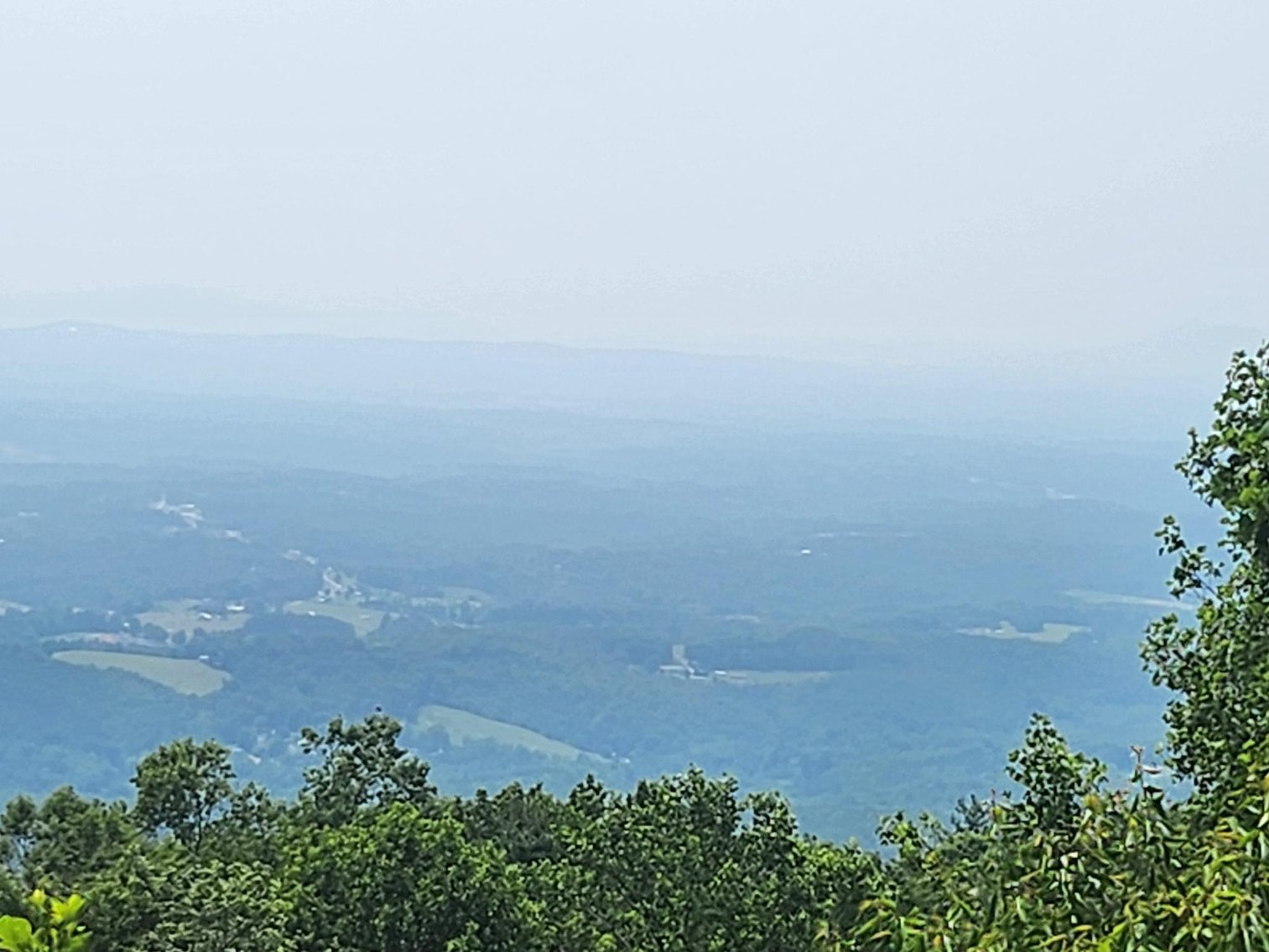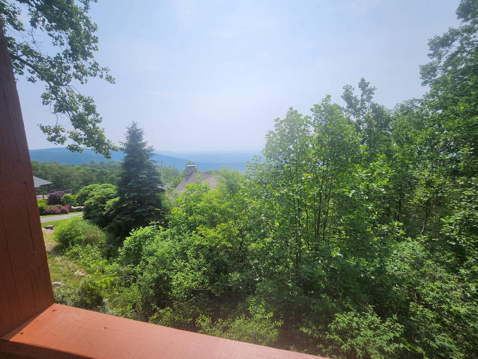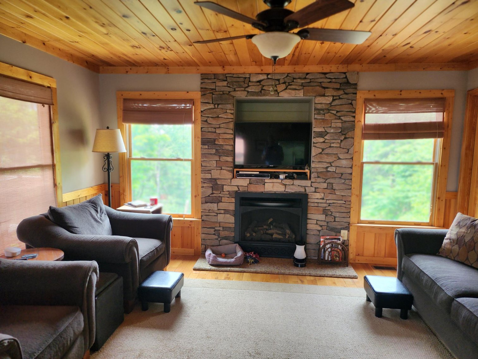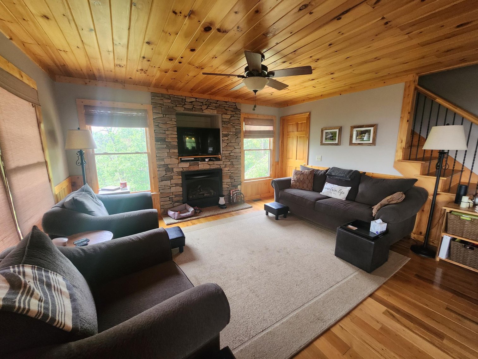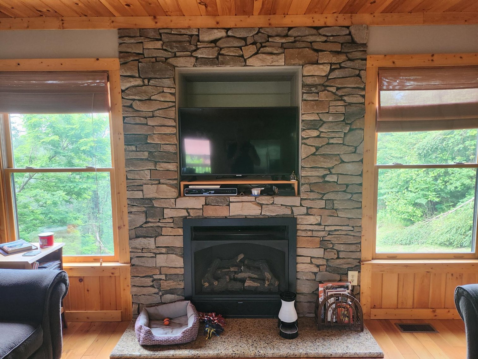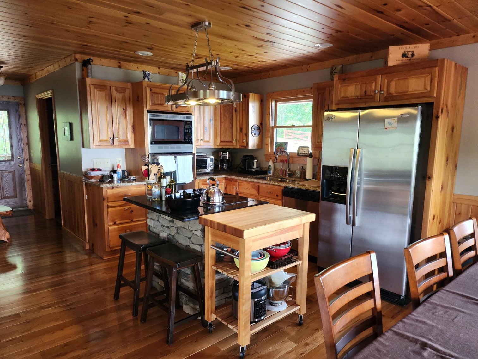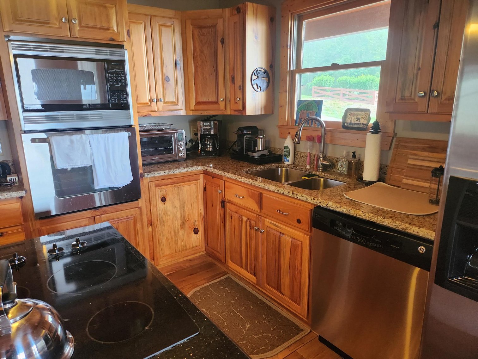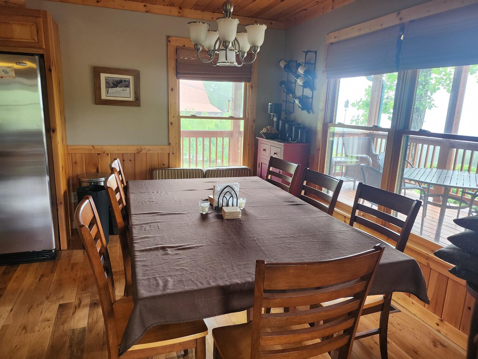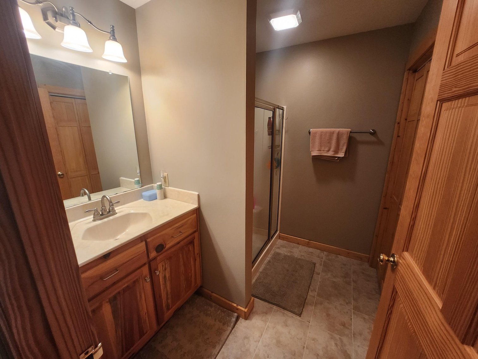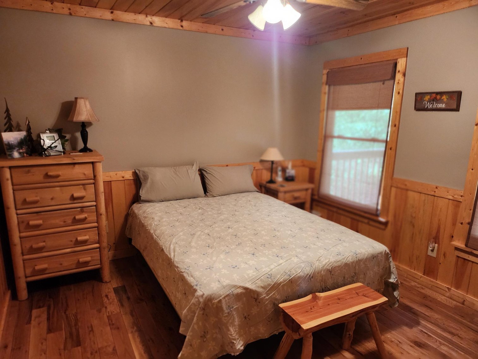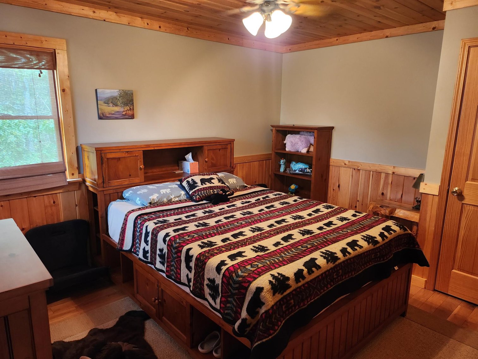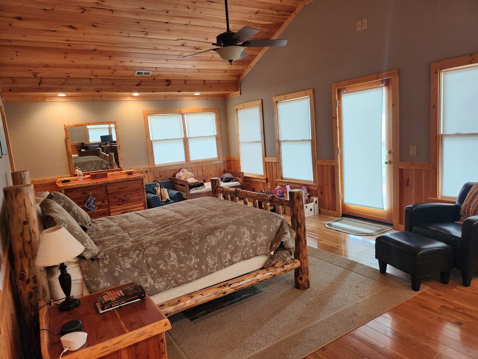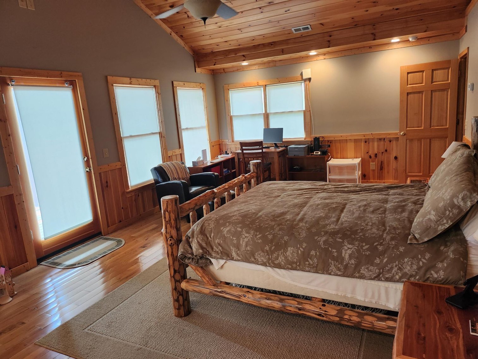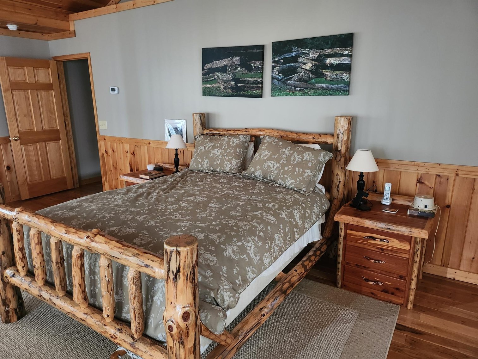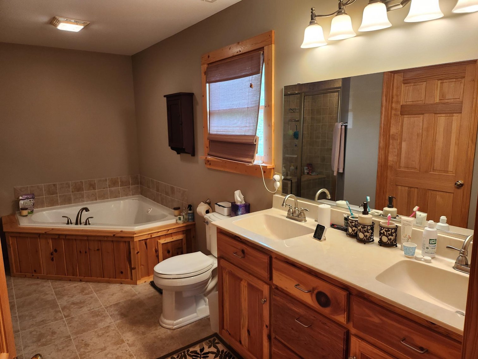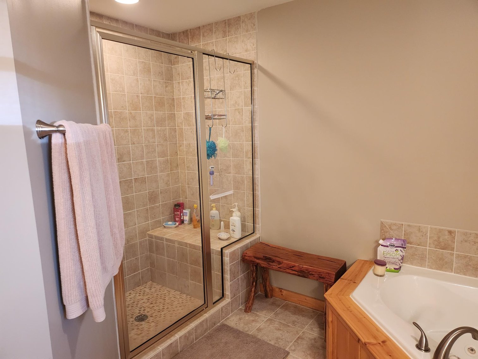Property details
Want an ideal mountain get-a-way or full time living with great Piedmont views? This may be for you. Chalet High is a gem of a community directly off the BR Pky and has many amenities to enhance one's lifestyle. This home boasts 1674 sq ft of finished area plus 837 sq ft of unfinished basement. Most furnishings are available for $3, 000. Enjoy the open floor plan and spacious deck areas where you can see spectacular sunrises over the Piedmont. The primary bedroom and bath are spacious with private covered porch facing the Piedmont. The bath has double sinks, a jacuzzi tub and separate tile shower. This home has been lightly lived in as a family getaway. The exterior has just been totally stained and painted The decks railings are new. Move in and enjoy. Low annual fee includes community water, road maintenance and use of amenities.
Interior
Bedrooms
Bedrooms: 3
Bedrooms On Main Level: 1
Primary Bedroom Level: Upper
Bedroom 2 Level: Upper
Bedroom 3 Level: Main
Bathrooms
Total Bathrooms: 2
Full Bathrooms: 2
Bathrooms On Main Level: 1
Bathroom 2 Level: Upper
Interior Features
Cathedral Ceiling(S)
Ceiling Fan(S)
Vaulted Ceiling(S)
Walk-In Closet(S)
Flooring: Tile, Wood Floors
Window Features: Insulated Windows, Window Treatments
Appliances
Dishwasher
Dryer
Microwave
Refrigerator
Electric Water Heater
Laundry Features: Main Level
Other Rooms
Basement Features: Full, Interior Entry, Exterior Entry, Unfinished, Walk-Out Access
Basement Sqft: 834
Heating and Cooling
Cooling Features: Dual, Heat Pump
Fireplace Features: Gas Log, Ventless
Heating Features: Dual, Electric, Heat Pump
Heating: Yes
Kitchen and Dining
Dining Room Level: Main
Kitchen Level: Main
Exterior
Exterior and Lot Features
Balcony
Patio And Porch Features: Porch Covered
Pool and Spa
Spa Features: Bath
Spa: Yes
Land Info
- Lot Size Acres: 0.5
Lot Size Dimensions: 100 X 204 X 100 X 207
Lot Size Square Feet: 21780
Garage and Parking
Open Parking: Yes
Parking Features: Paved
Community
Homeowners Association
Association: Yes
Association Fee: 657
Association Fee Frequency: Annually
Association Fee Includes: Rec Facilities, Road Maintenance, Swimming Pool, Trash, Water
Calculated Total Monthly Association Fees: 55
School Information
Elementary School: St Paul
High School: Carroll County
Middle School: Carroll County Intermediate
Listing
- Source Property Type: Residential
Area: Fancy Gap
Source Neighborhood: Chalet High
Subdivision: Chalet High
Zoning: RES
Property Subtype: Single Family Residence
Features
Building and Construction
Total Square Feet Living: 1674
Year Built: 2009
Above Grade Finished Area: 1674
Below Grade Finished Area: 837
Building Area Total: 2511
Construction Materials: Wood Siding
Foundation Details: Block
Property Age: 16
Roof: Shingle
Levels Or Stories: 2
Utilities
Sewer: Septic Tank
Water Source: Public
