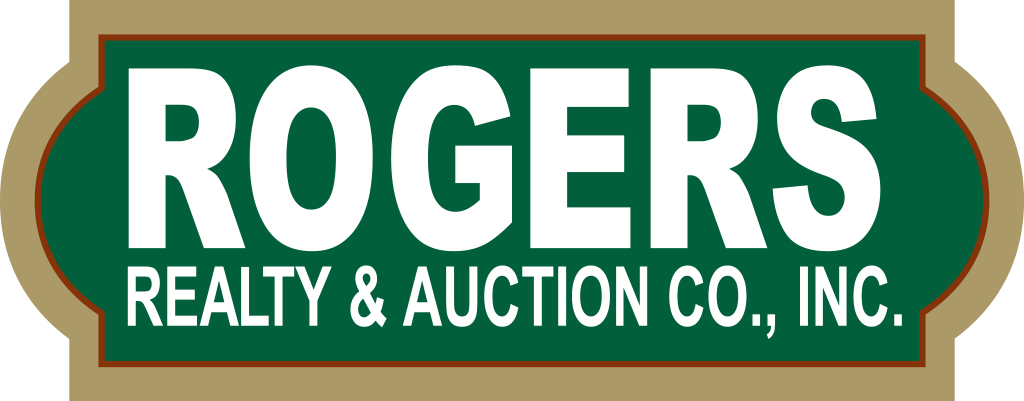Property details
Experience sweeping 360-degree views from this property set on 4.76 acres, offering unmatched scenery in every direction. Inside, you'll find a comfortable layout that includes a welcoming living room and dining area, a den with fireplace, and a spacious primary suite featuring a large walk-in shower. The home also offers a main level laundry room with sink that leads to the 2-car attached garage. Recent updates include a new roof (2022) and new water heater (2023). Step out onto the expansive back deck the perfect place to relax, entertain, and soak in the breathtaking surroundings. If you've been searching for a home where the views are truly the star, this property delivers.
Interior
- Bedrooms: 3
Bedrooms On Main Level: 3
Primary Bedroom Level: Main
Bedroom 2 Level: Main
Bedroom 3 Level: Main
Bathrooms
Total Bathrooms: 2
Full Bathrooms: 2
Bathrooms On Main Level: 2
Bathroom 2 Level: Main
Interior Features
Ceiling Fan(S)
Flooring: Vinyl, Wood Floors
Window Features: Vinyl, Some Window Treatments
Appliances
Dishwasher
Range/Oven
Refrigerator
Electric Water Heater
Laundry Features: Main Level
Heating and Cooling
Cooling Features: Central Air, Electric
Fireplace Features: One
Heating Features: Electric, Heat Pump, Oil, Wall Furnace
Heating: Yes
Number Of Fireplaces: 1
Kitchen and Dining
Dining Room Level: Main
Kitchen Level: Main
Other Rooms
Family Room Level: Main
Living Room Level: Main
Exterior
- Manufactured Details: Double Wide
Exterior and Lot Features
Horses Allowed
Patio And Porch Features: Open Deck
Garage and Parking
Attached Garage: Yes
Covered Spaces: 2
Garage Spaces: 2
Open Parking: Yes
Parking Features: Gravel, Attached, Garage Door Opener
Parking Total: 2
Land Info
Lot Description: Cleared, Level, Secluded, Views
Lot Size Acres: 4.76
Lot Size Square Feet: 207346
Community
School Information
Elementary School: Blue Ridge
High School: Patrick County
Homeowners Association
Calculated Total Monthly Association Fees: 0
Listing
- Source Property Type: Residential
Area: Patrick County
Source Neighborhood: Patrick County
Property Subtype: Doublewide, Single Family Residence
Features
Building and Construction
Total Square Feet Living: 1827
Year Built: 1994
Above Grade Finished Area: 1827
Building Area Source: Tax Card
Building Area Total: 1827
Construction Materials: Vinyl Siding
Foundation Details: Block
Property Age: 31
Roof: Shingle
Levels Or Stories: 1
Utilities
Sewer: Septic Tank
Propane
Water Source: Well




















































